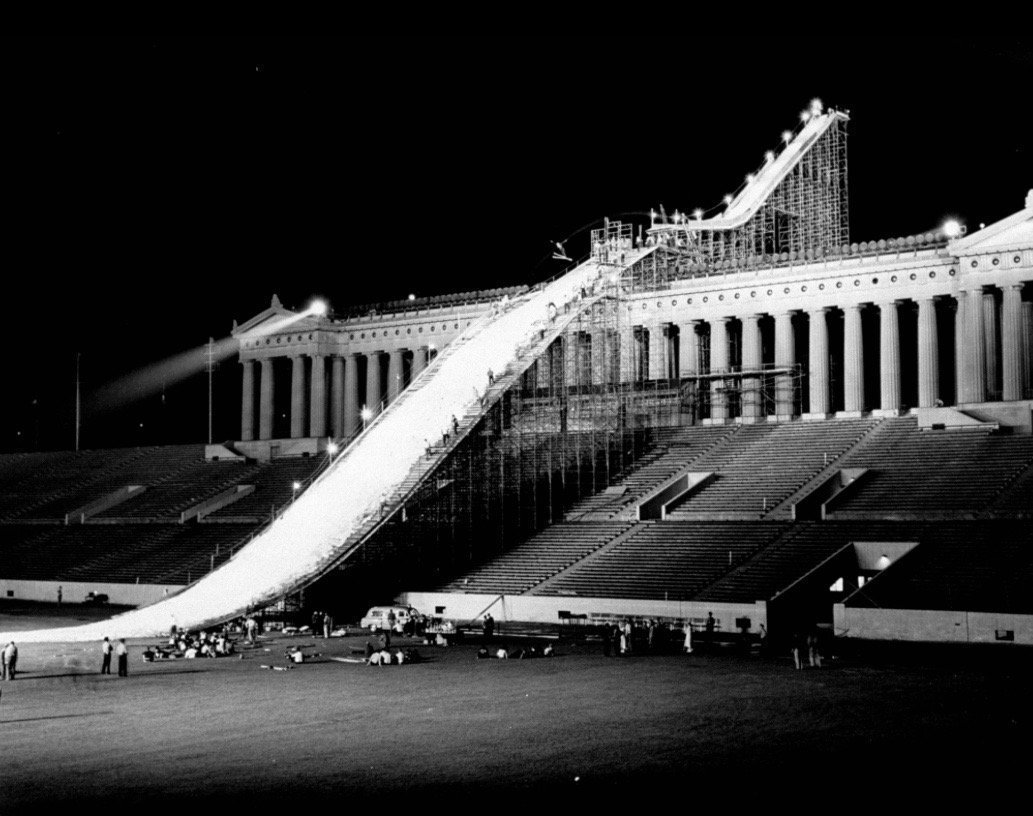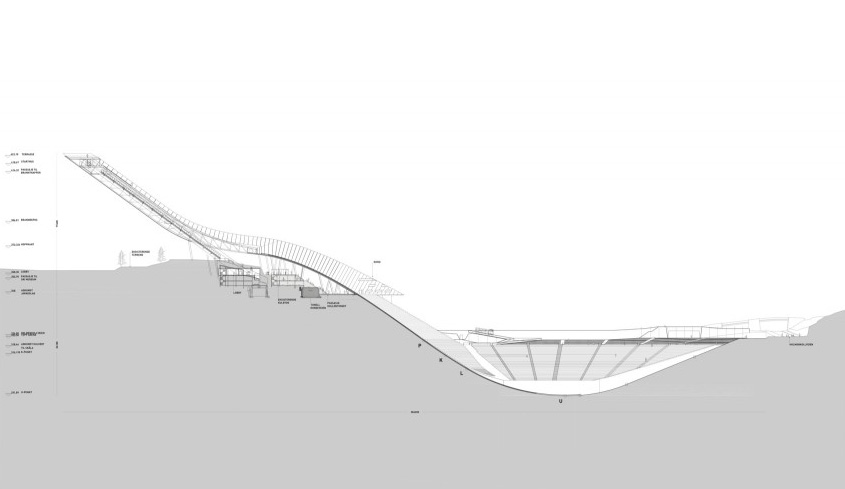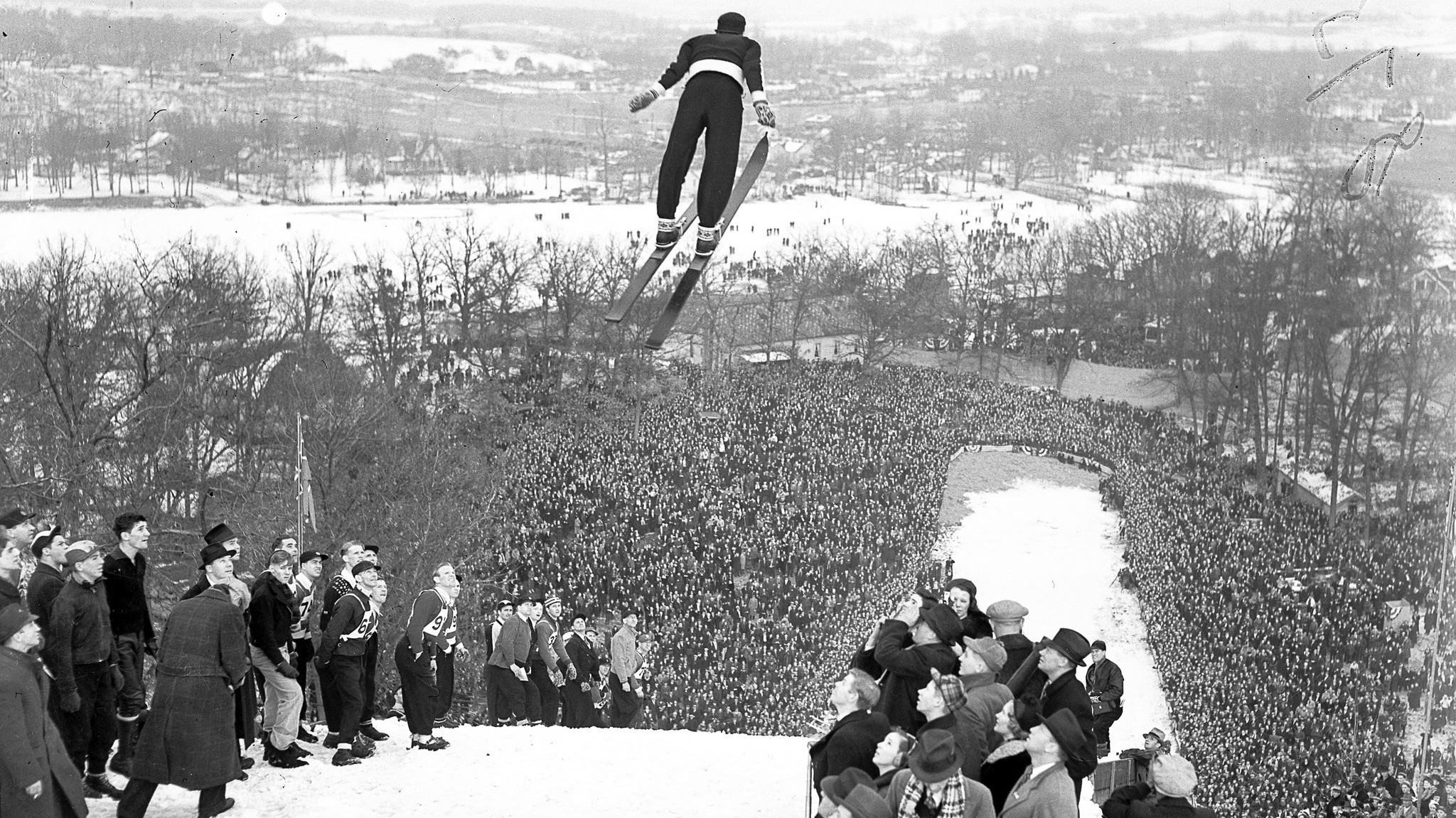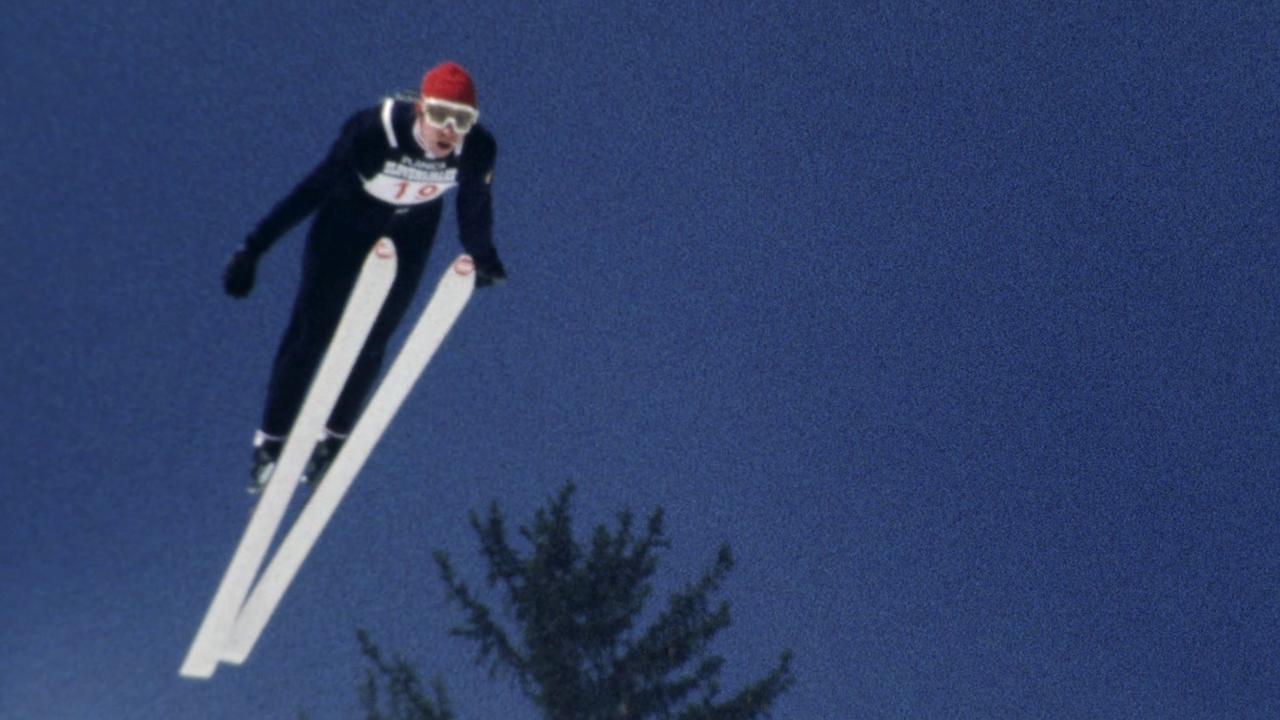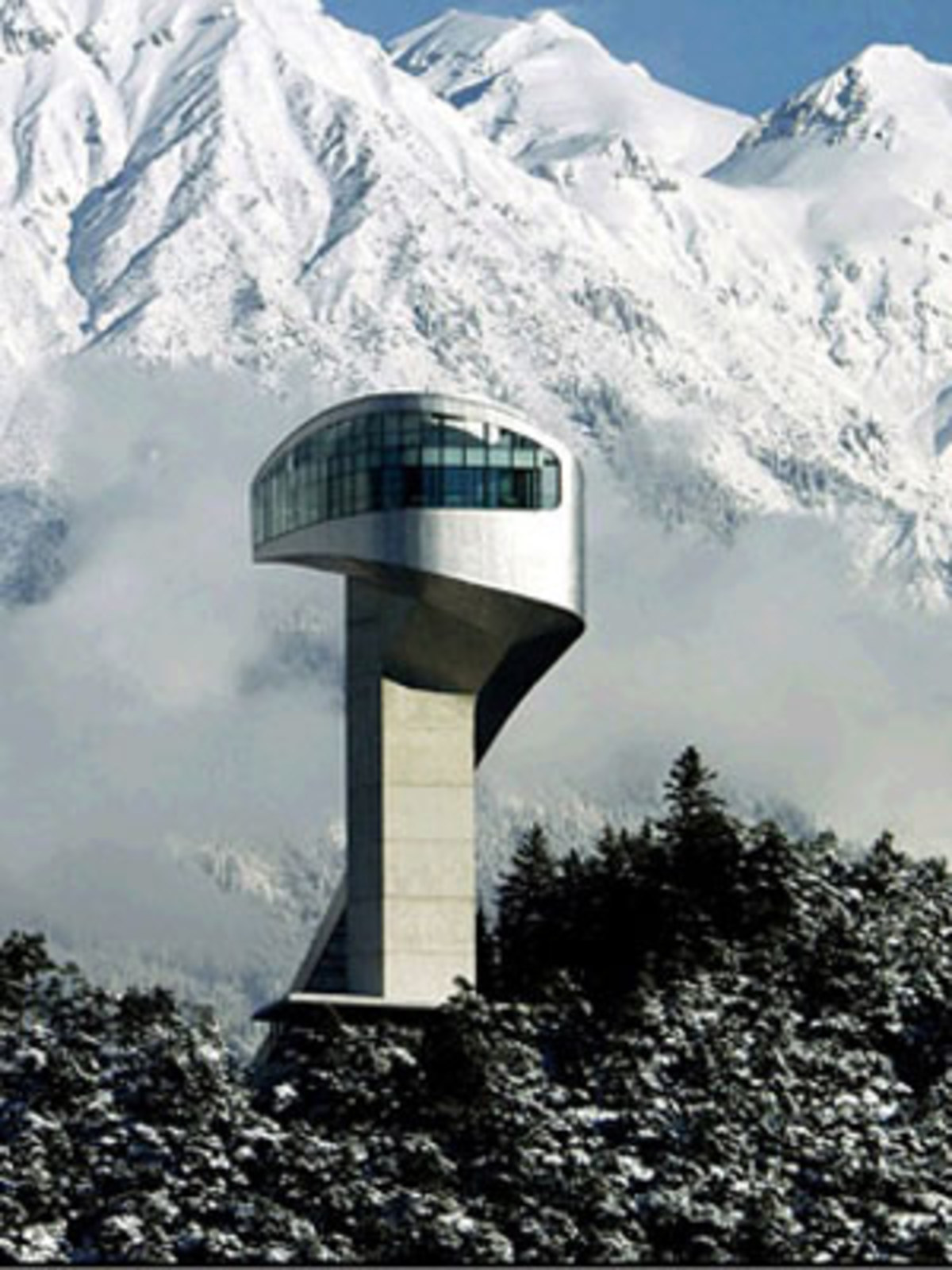Goodweather
︎
Since 2010 Goodweather has produced a diverse body of work that includes architecture, installations, exhibitions, publications, furniture, websites, film, and photography.
︎
Today we specialize as design consultants to cultural organizations, artists, and curators working on projects related to contemporary art, museology, and public access to cultural material / material culture.
Projects have been featured at the Vancouver Art Gallery, Migros Museum (Zurich), The Banff Centre for the Arts & Creativity, The Canadian Centre for Architecture (Montreal), The Museum of Vancouver, Artspeak (Vancouver), 221A Artist Run Centre (Vancouver), The Mackenzie Art Gallery (Regina), Emily Carr University of Art and Design and in publications including Cabinet Magazine (New York), *Wallpaper, Canadian Architect (Toronto), Pidgin Magazine (Princeton Architectural Press, and Front Magazine (Western Front Gallery, Vancouver).
info[at]goodweather.ca

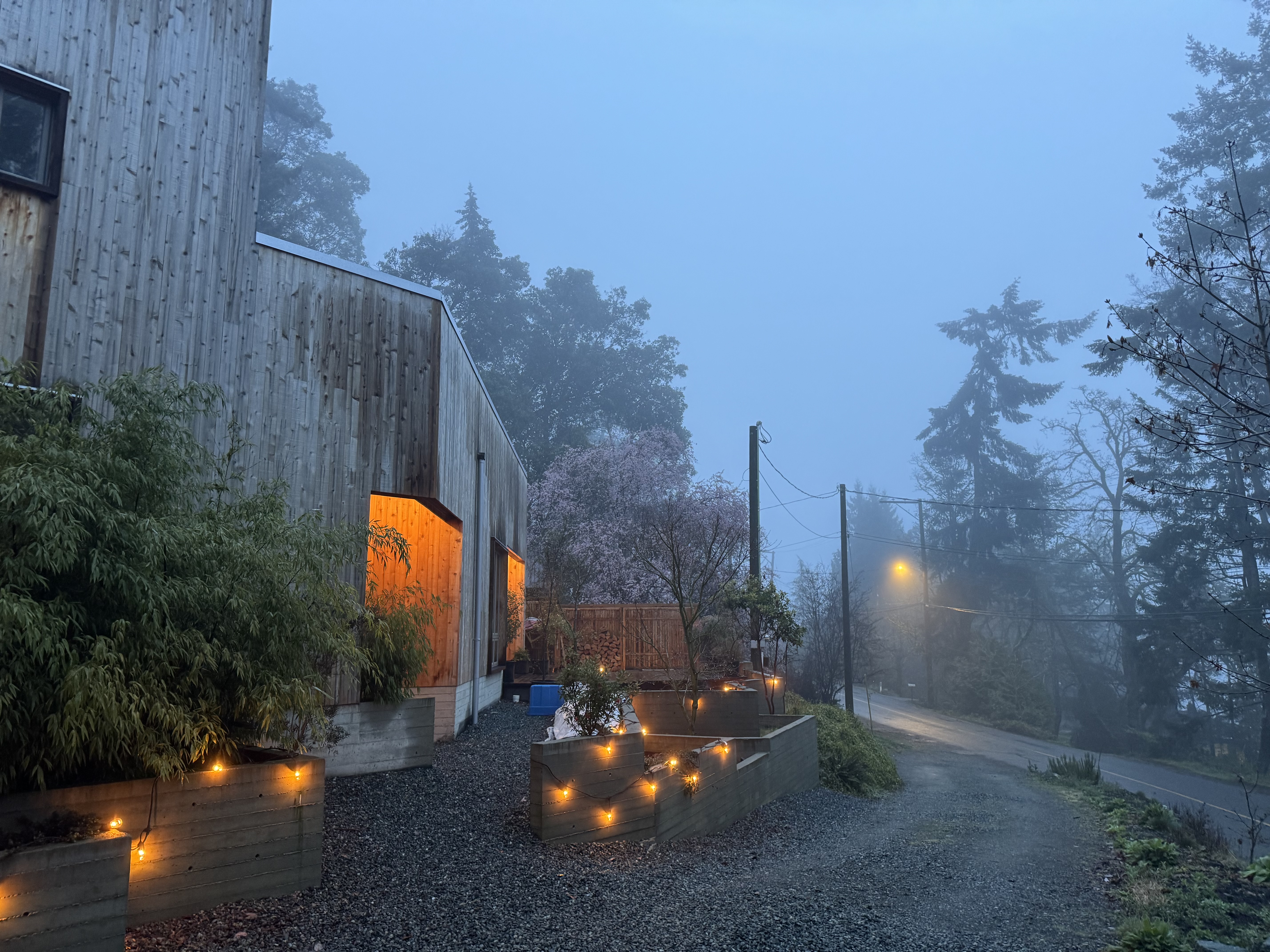
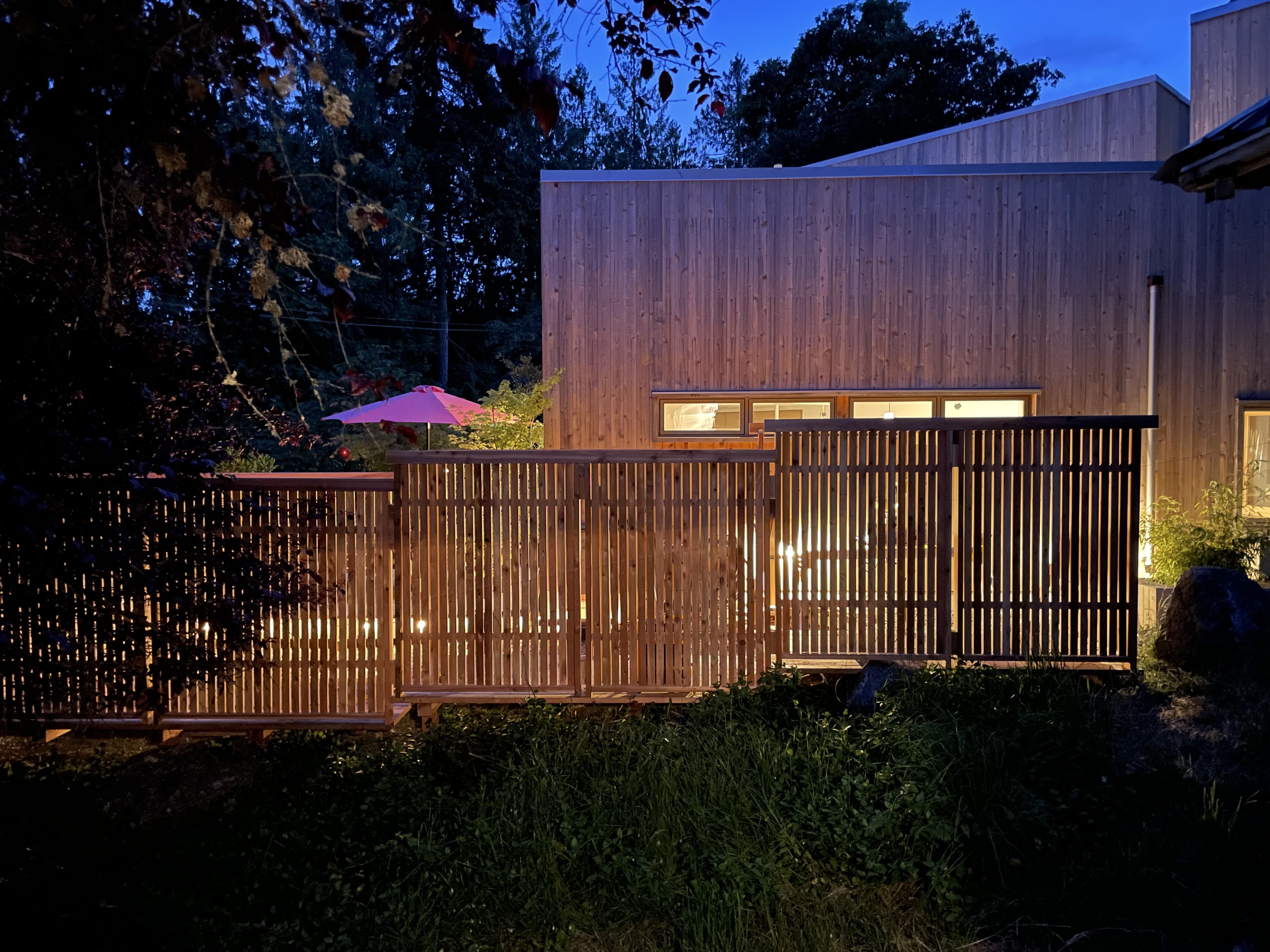
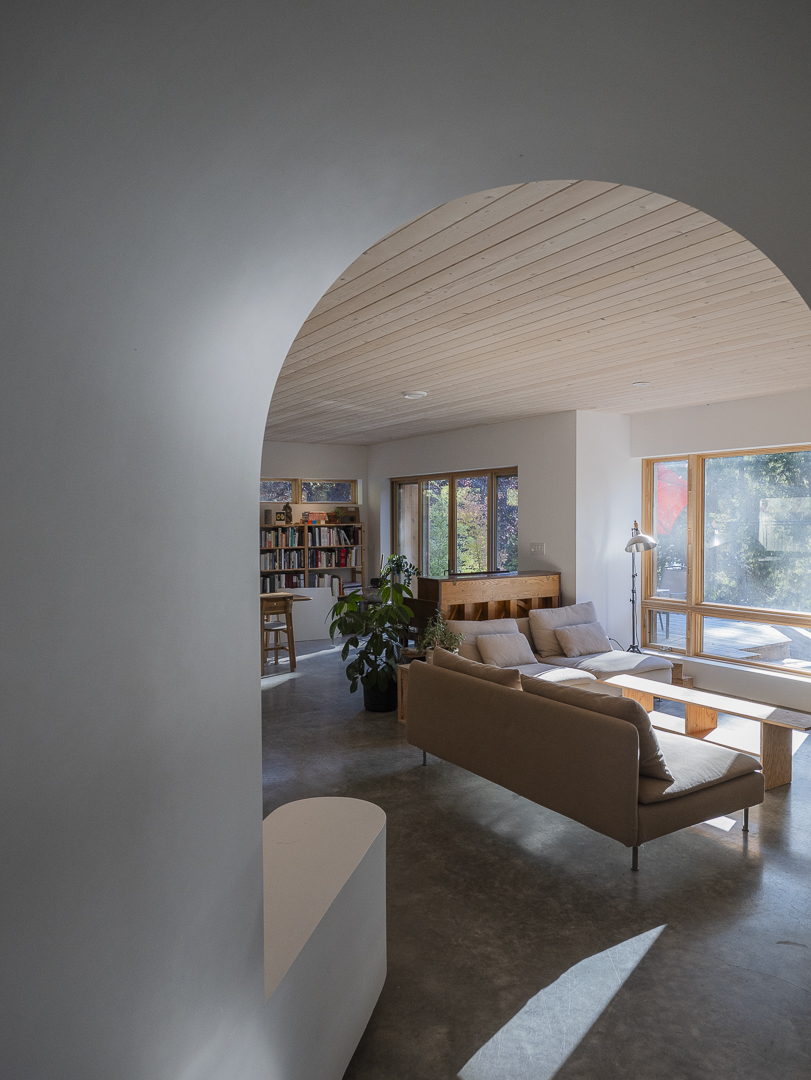
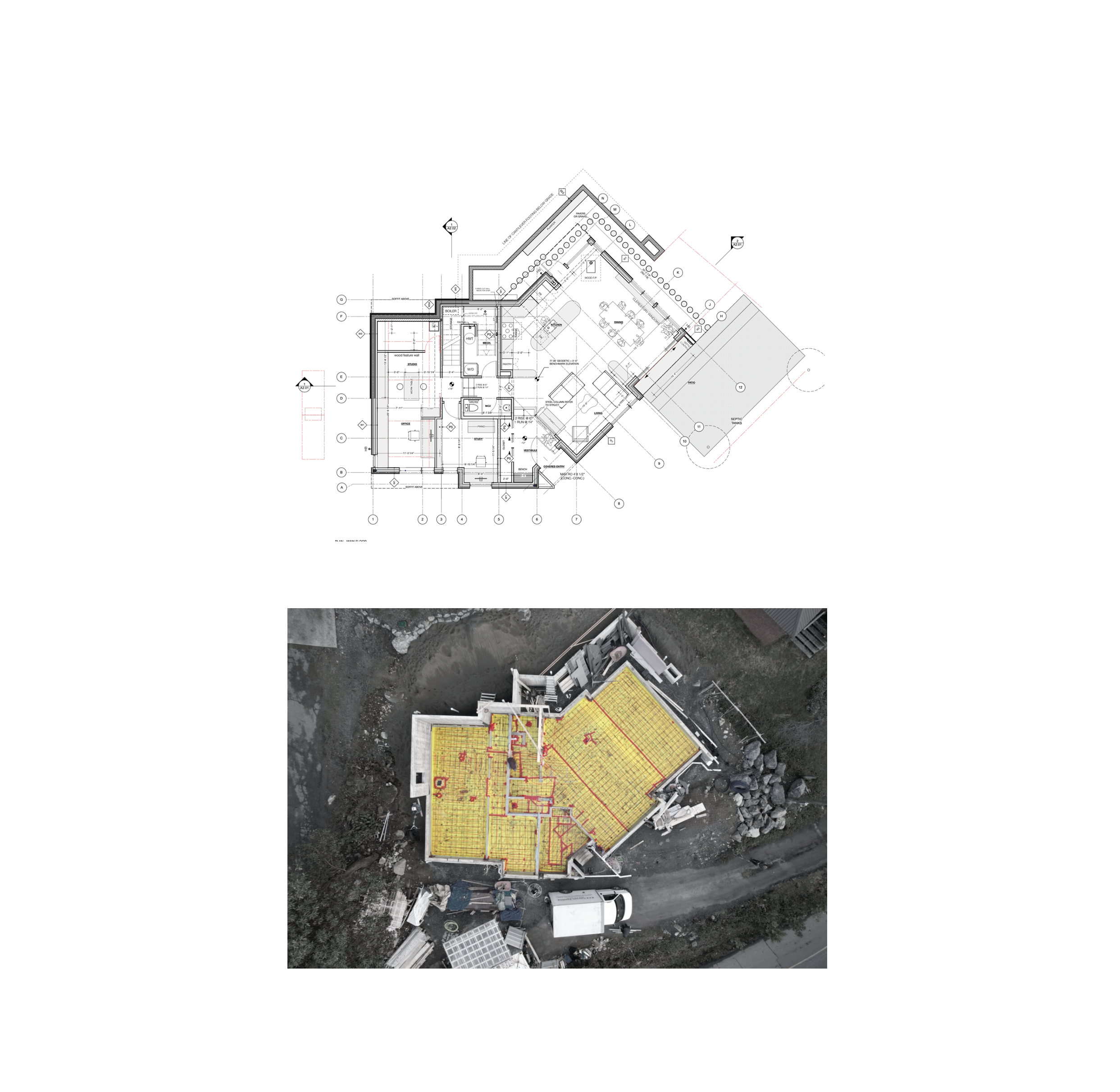
House on Arbutus Avenue
Residential
2025 - under construction
Sited on a small and unusually shaped lot with tight setbacks and a steep grade, the design responds to the challenging site conditions by following the topographical contours within the legal boundaries. Two rectangular masses oriented at 45º to each other step down and into the existing landscape resulting in a calibrated massing that feels tucked into the hillside rather than sitting on top of it. The orientation of the two main volumes takes advantage of solar orientation and creates a series of framed views from insude the house. Despite the rural location, the relatively small lot means that neighbouring houses are nearby therefore the design also seeks to maintain a sense of privacy from the road and adjacent properties. Following passive design principles, the house exceeds BC Step Code requirements for Net-Zero Ready construction.
Provisional Structure 2:
Carmen Papalia
Vancouver Art GalleryArtist Collaboration
Installation Design
2022
Vancouver Art Gallery Curatorial Description:
Provisional Structure 2 is an architectural installation and gathering space created by non-visual, social practice artist Carmen Papalia and architect Michael Lis. In its concept and form, the work represents a dynamic model for accessibility that can emerge in response to the needs in a community at any given time.
Notions of "provisionality" are evident in the design and material sensibility of Provisional Structure 2. The installation is comprised of two central components - a modular tent-like form, and towering wooden support structures that surround this enclosure. Suspension cables run from the wood scaffolds to an oculus in the room of the tented room, to suggest that the structure has nimbly dropped into place, and can consequently be pulled up and disassembled.
The tent form is constructed from custom-made acoustic panels covered in black fabric, to create a dark space where sound is the primary mode of perception, referencing Papalia's privileging of the non-visual senses within his own life. The content that Papalia has chosen to present in this space is from an online protest called the Disability Filibuster. Organized in March 2021, the Disability Filibuster challenged the passing of Bill C-7, which expanded eligibility for medical assistance in dying (MAiD), to included people living with disabilities who are not at an end-of-life stage. In a landscape where many disabled people encounter barriers to care, some community members are troubled by the amendment, and view the policy as a form of cultural eugenics. Papalia and others have noted that the Disability Filibuster was an important moment within the contemporary disability movement, when people from across the country gathered to communicate their concerns regarding the potential harms of Bill-C7, while holding space for the cultures and histories of disability in Canada.
The dialogue and exchange at the Disability Filibuster also highlighted other issues. The notion that the opioid crisis is a disability issue for example, is a growing conversation that in recent years has resulted in increased advocacy for safe drug supply and harm-reduction services. With this issue in mind, Papalia has placed six black balloons at the centre of the structure, which represent the number of people who die each day from overdose in British Columbia. These balloons are related to the installation of 846 balloons in the exterior windows of the Gallery. Visible on the building's Georgia Street facade when viewed from šxʷƛ̓ənəq Xwtl'e7énḵ Square, this mass of balloons represents the total number of overdose deaths anticipated in British Columbia over the course of the exhibition.
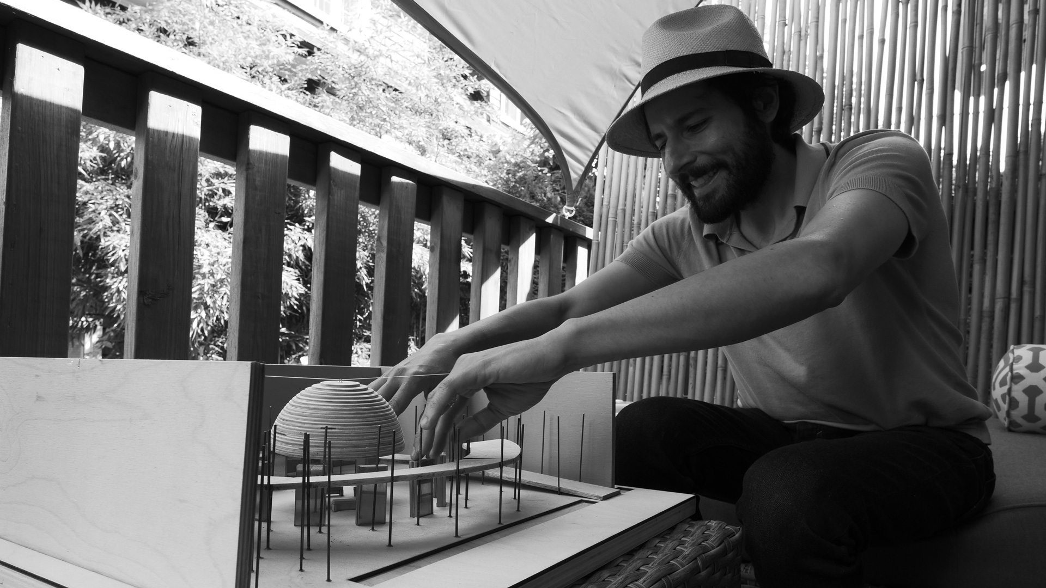
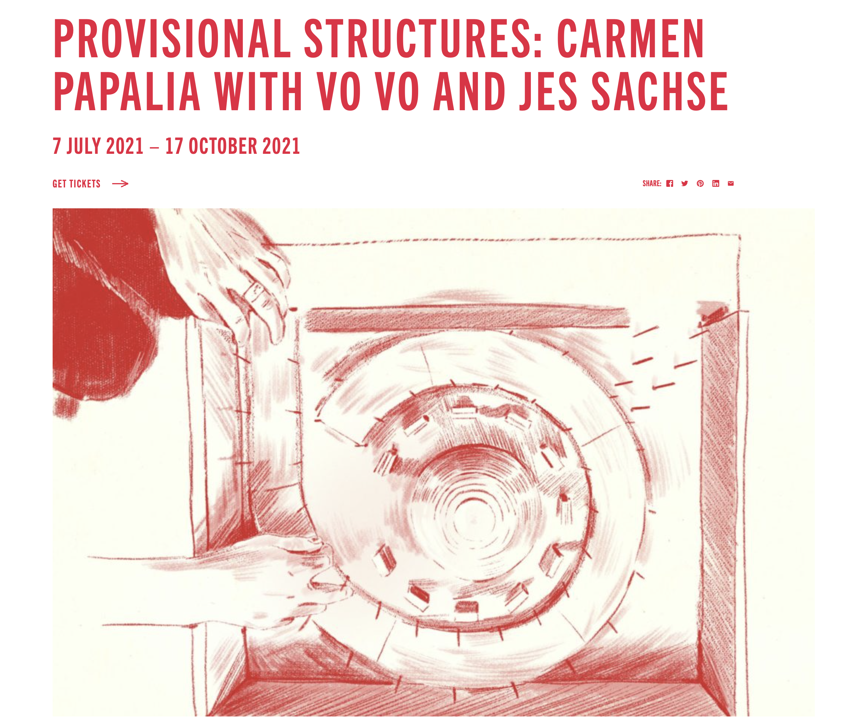
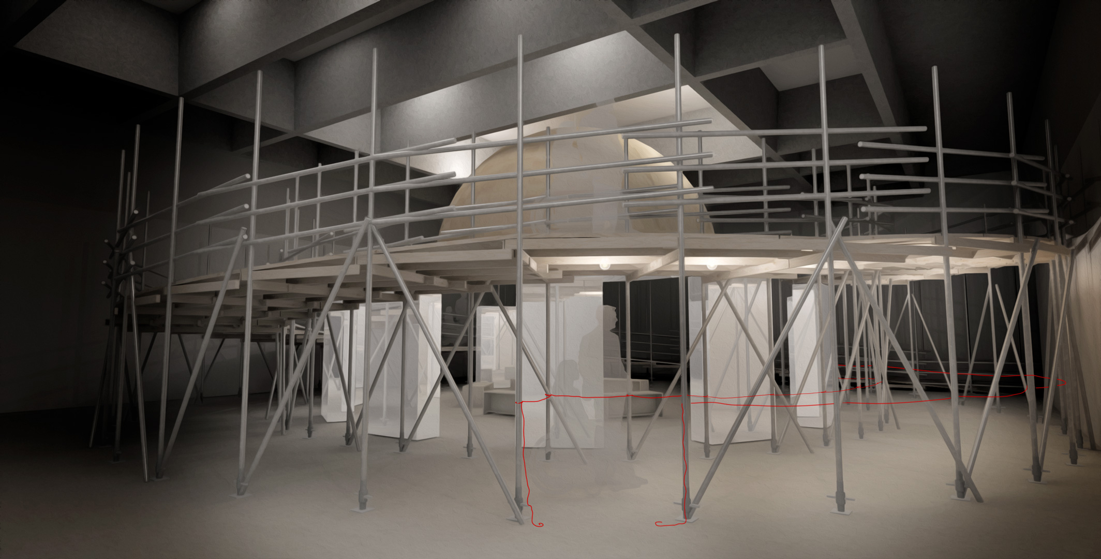
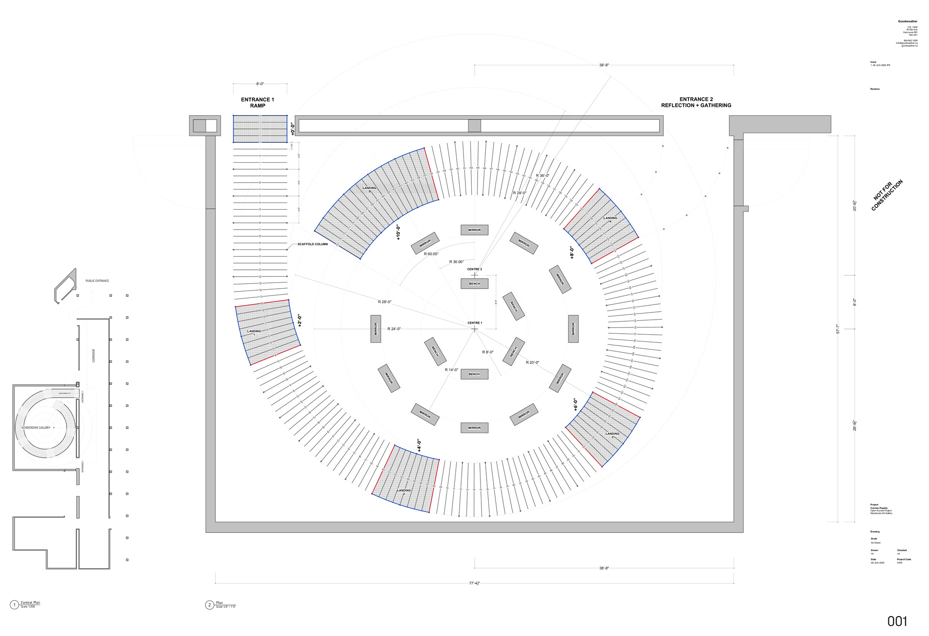
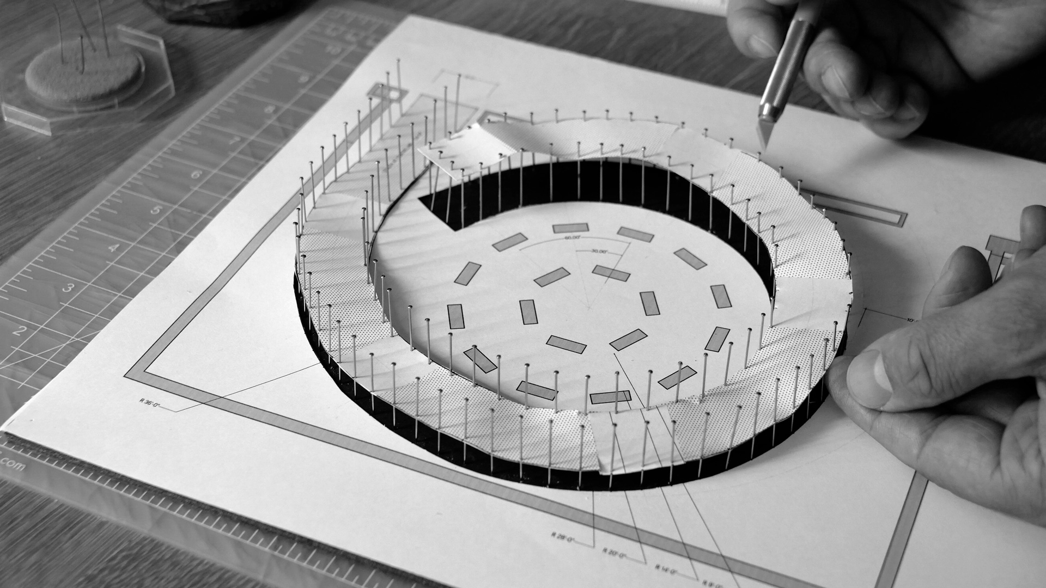
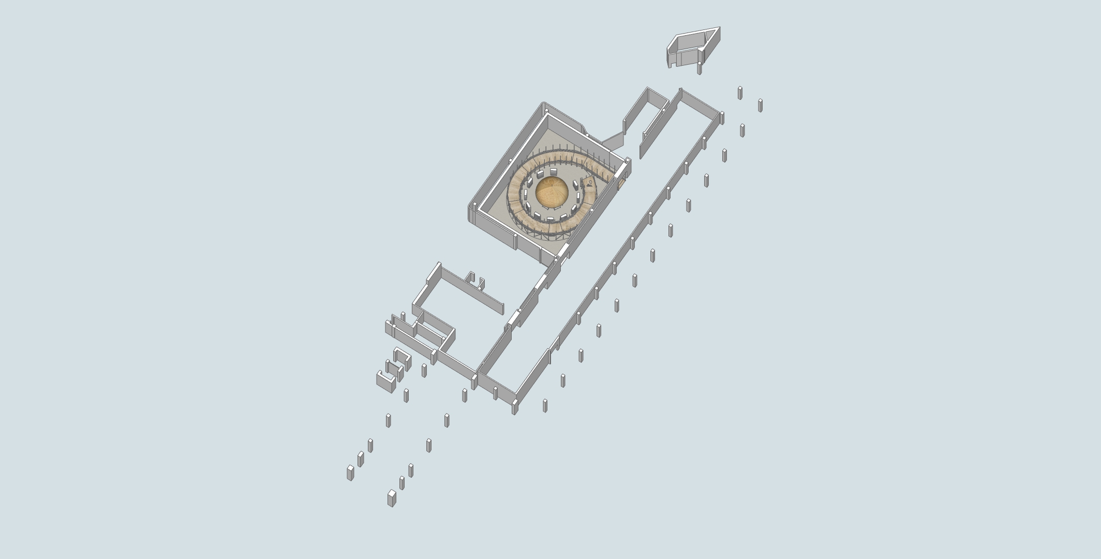
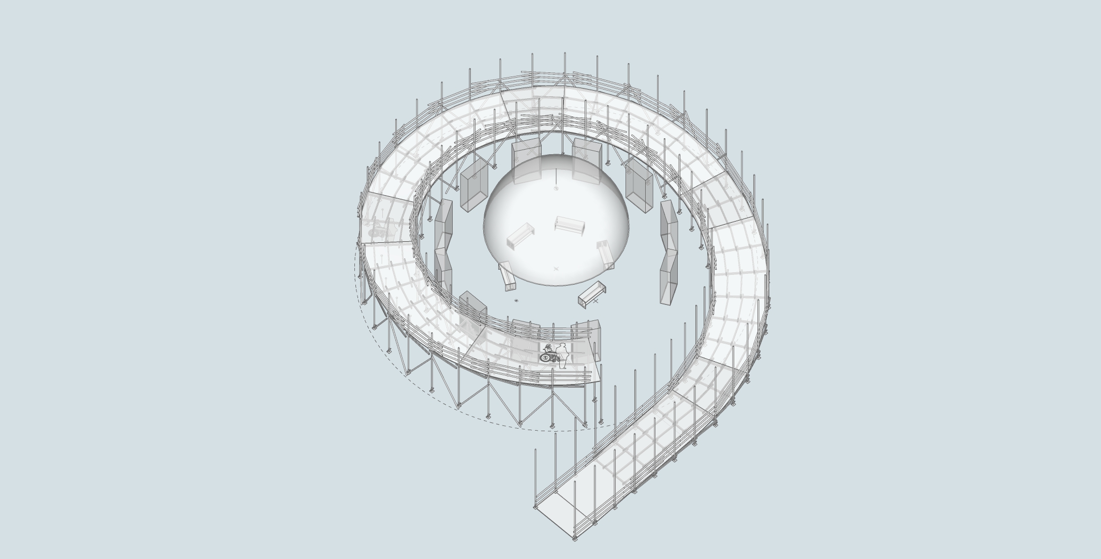
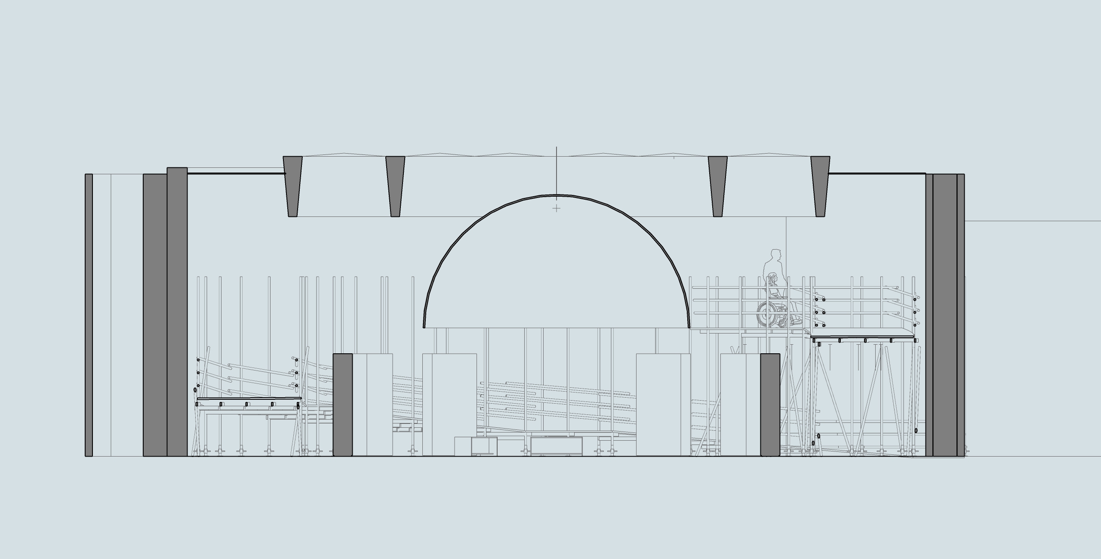
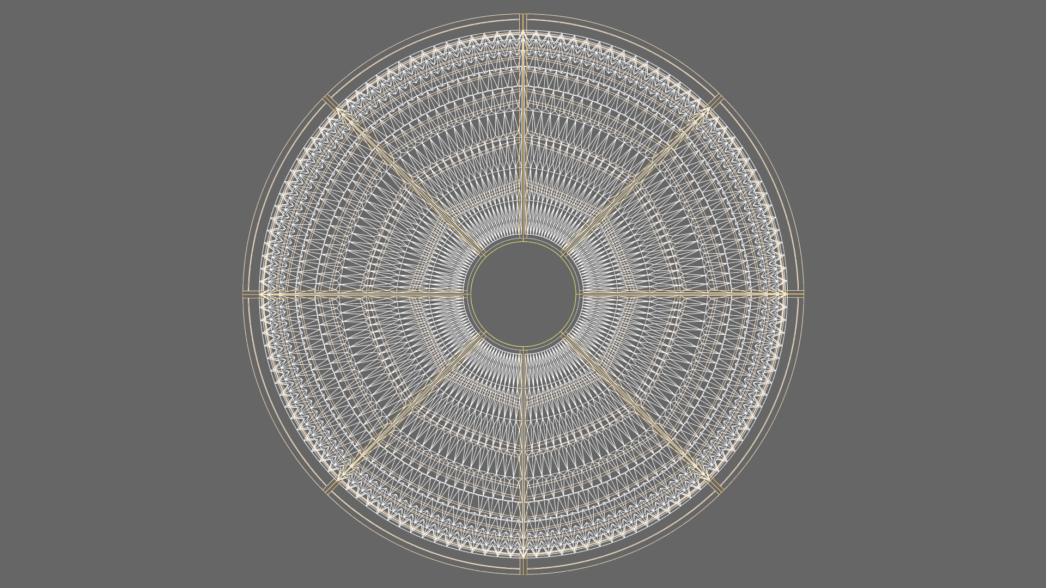
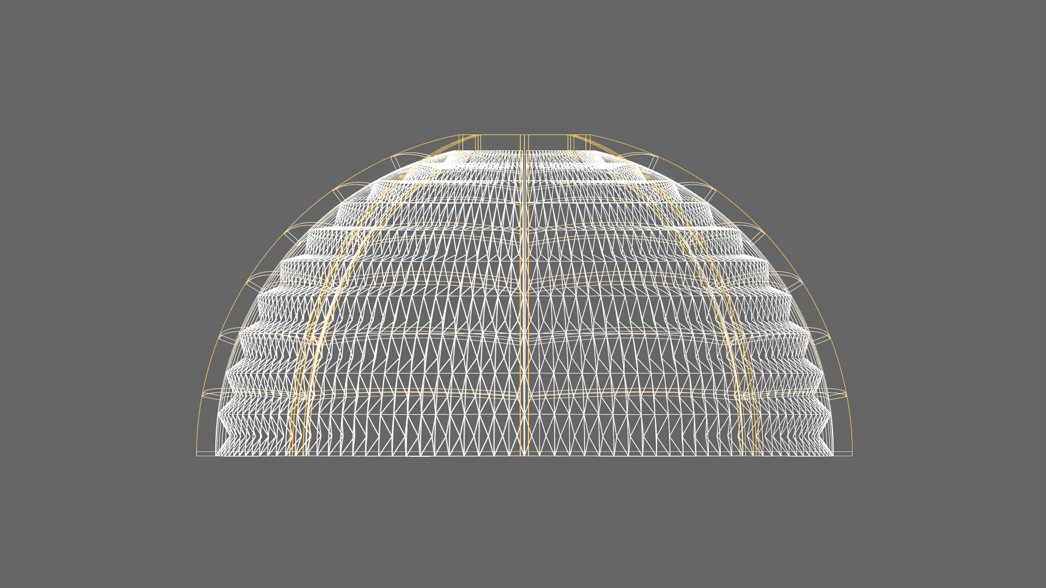
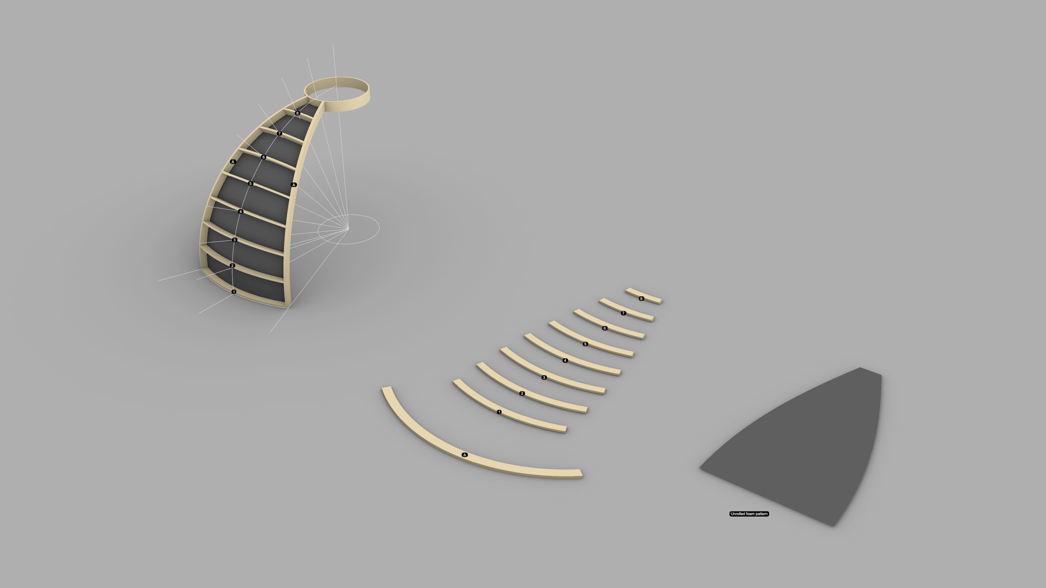
Provisional Structure 1:
Carmen Papalia
MacKenzie Art GalleryArtist Collaboration
Installation Design
2021
Since 2015, Vancouver-based artist Carmen Papalia's practice has been grounded in the conceptual framework he terms Open Access. Through a set of five tenets Papalia draws on his experience as a non-visual learner, a term he chooses to identify with over the medicalizing terminology of “blind” or “visually impaired”.
Emphasizing what he understands as an institution's social accessibility, the framework of Open Access advocates for an understanding of "accessibility as social practice"—a temporary experience that requires a relational approach to mutual care.
This installation spatializes several of Papalia’s concepts around open access by employing a geometric organization of circles and ellipses resulting in a construction that problematizes and resolves ideas of concentricity, eccentricity, inner circle, outer circle, and ‘other’ circle.
Visitors can only access the installation in one of two distinct ways via separate entrances: Entrance 1 leads the visitor up a 60m long curving ramp to a vantage point over an inner circle below. The ramp is made of construction scaffolding and is designed to be wheelchair accessible.
Entrance 2 provides access to the inner circle via a path beneath the curving ramp. Papalia has employed red string as a guideline in several of his earlier works, and here red string is used again to act as a guideline to the inner circle.
The inner circle consists of a concentric arrangement of circular spaces; an innermost circle of benches with a diameter of 4m is surround by a series of 12 mirrored surfaces spaced evenly around a circle at 6m in diameter. The mirrors are in turn encircled by the curved scaffolding structure at a diameter of 8m. An acoustical hemispheric dome with a diameter of 6m is suspended above the inner circle of benches, defining a more intimate space that is both visually and sonically differentiated from the surrounding gallery space. The inner circle is a space for gathering, sharing, and reflection and where, over the course of the exhibition, Papalia will host a series of lectures and workshops dealing with Open Access.
Local Mountain
Research
Exhibition
Digital Publication
2022
Courage or stupidity?
From its beginnings in the 1930s, ski flying has developed its own distinct history. Although the sport of skiing in North America is little more than a century old, researchers have dated a rock carving of a skier, found on the Norwegian island of Rodoy as being over 4,000 years old. Besides the spectacle of a human body flung into suspenseful precarity, it is difficult not to be fascinated by the infrastructure that supports the sport of ski flying; the provisional, often delicate, and yet sublime architectural structures that make human flight possible, if only briefly. This research sets out to collect and synthesize the history and spirit of the sport through an architectural analysis of its artifice, ambitions, spectacle, and folly.
