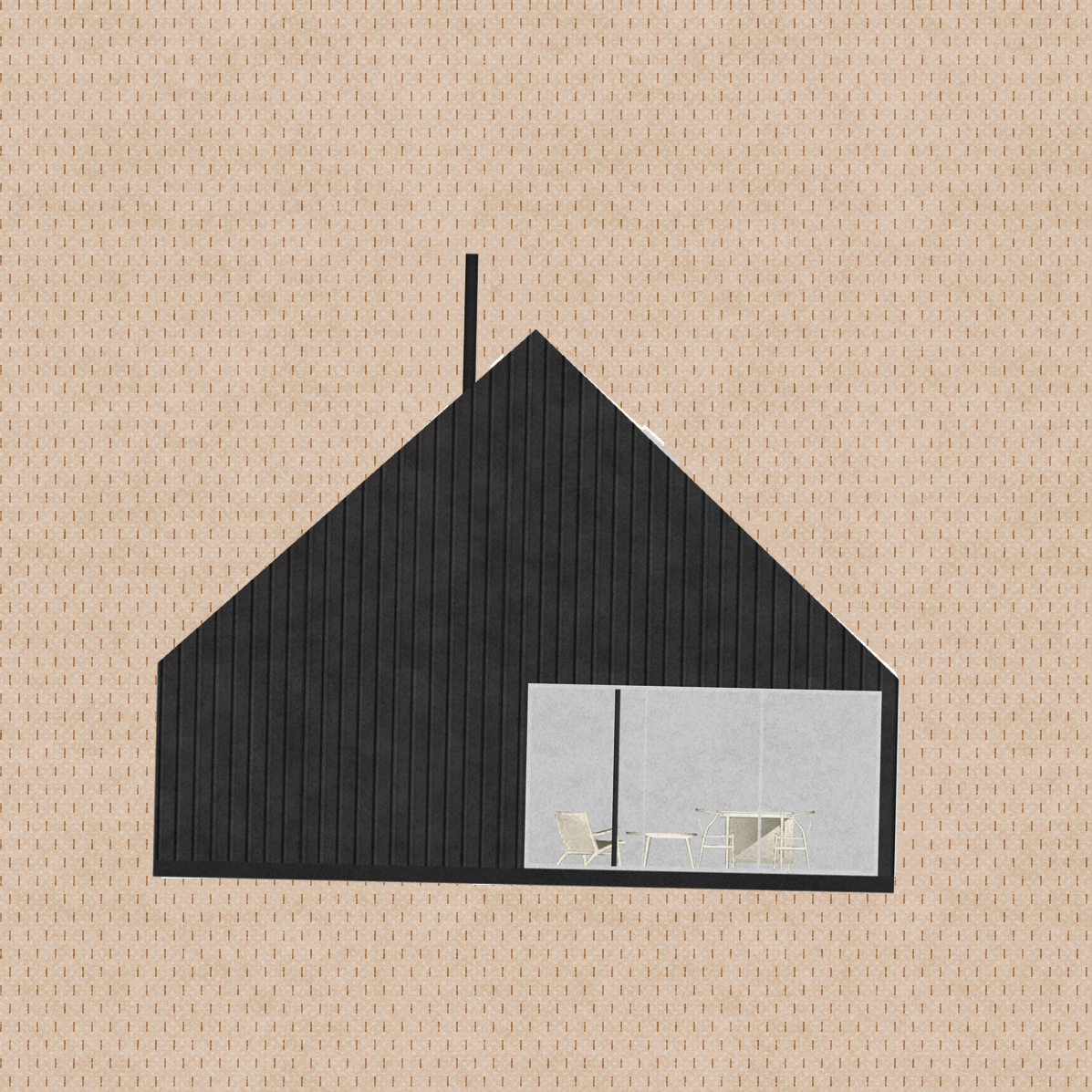





Pinwheel Cabin
Gulf Islands British ColumbiaThe design of this 1200 sq.ft. cabin is the result of ongoing research into low-cost construction techniques. The simple building form is carefully proportioned to provide a sense of spaciousness despite the small footprint. In the interest of energy conservation, the building is well insulated with extra thick walls while concentrated areas of glazing arranged in a pinwheel around the centre of the floor plan keep the interior visually connected to the surrounding environment. A “service core” at the centre of the plan provides stair access to a sleeping loft while efficiently containing the plumbing and mechanical equipment. To keep construction costs to a minimum, pre-fabricated building components are used where possible. Using pre-fabricated panelized structural units, it is estimated that after the site is prepared and the floor slab poured, it would take no more than approximately 7-10 working days to erect a weather-tight building shell.
2015
Architecture