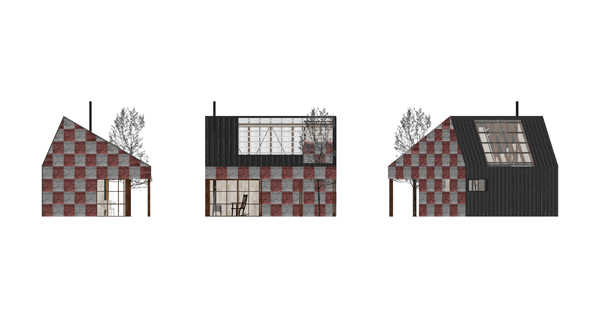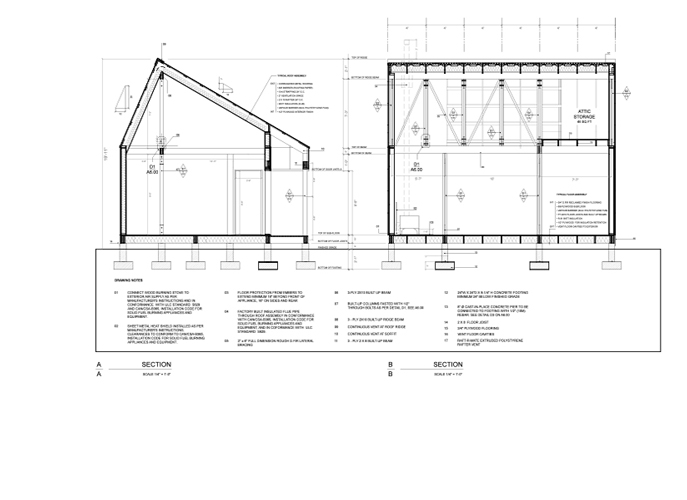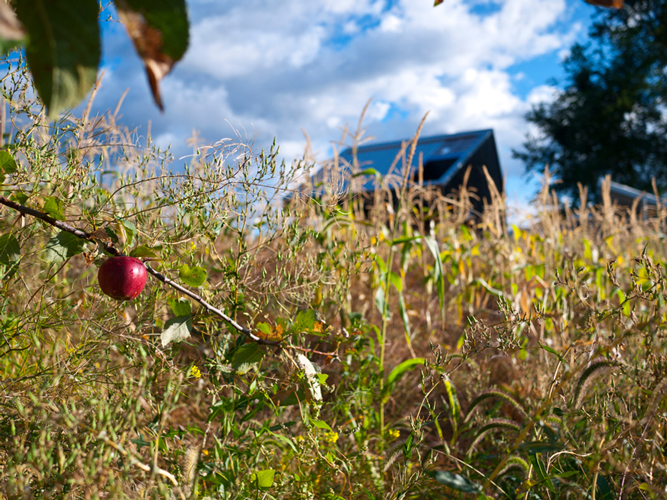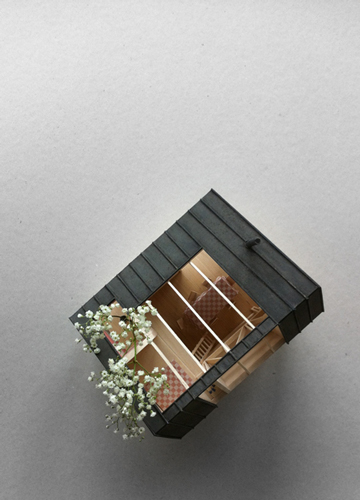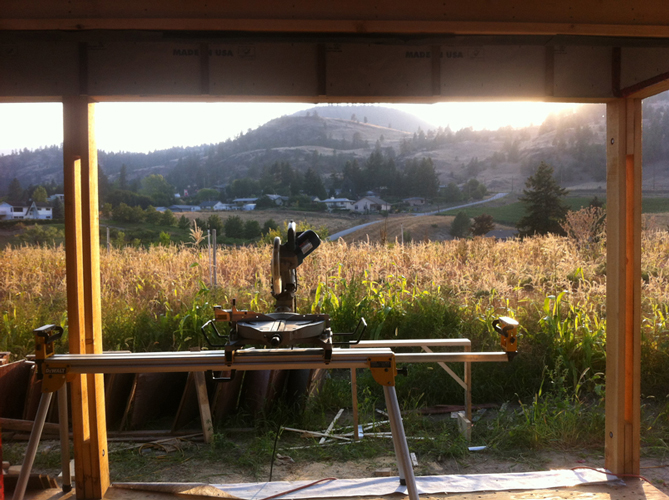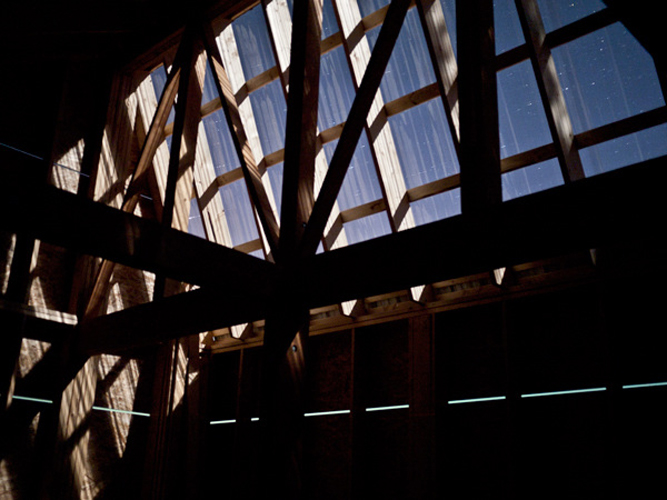Shed / Light
Kaleden, British ColumbiaPrivate Commission
Architecture
2013
This rural studio situated in the Okanagan Valley will remain entirely off-the-grid. The design emerged from a palette of reclaimed materials collected on the property that included 40 year old orchard crates, barn timbers, floor boards from the local school gymnasium, and a door from a turn-of-the-century San Francisco sailor's bar that mysteriously made its way north.
The design responds to the various, and often competing aspirations of a young family who have embarked on a long term process of transforming a 5 acre farm into an organic cornucopia. Having very little to spend up front, the desire was to set up a basic seasonal dwelling that would permit the couple to begin cleaning up the property over the course of coming summers.
The colourful patterning and simple form of the building reference a local vernacular of basic building types comprised of picker shacks, fruit stands, and utility sheds. The building is visible from a nearby highway where the checkered cladding catches the eye of summer tourists in search of fresh fruit and vegetables.
