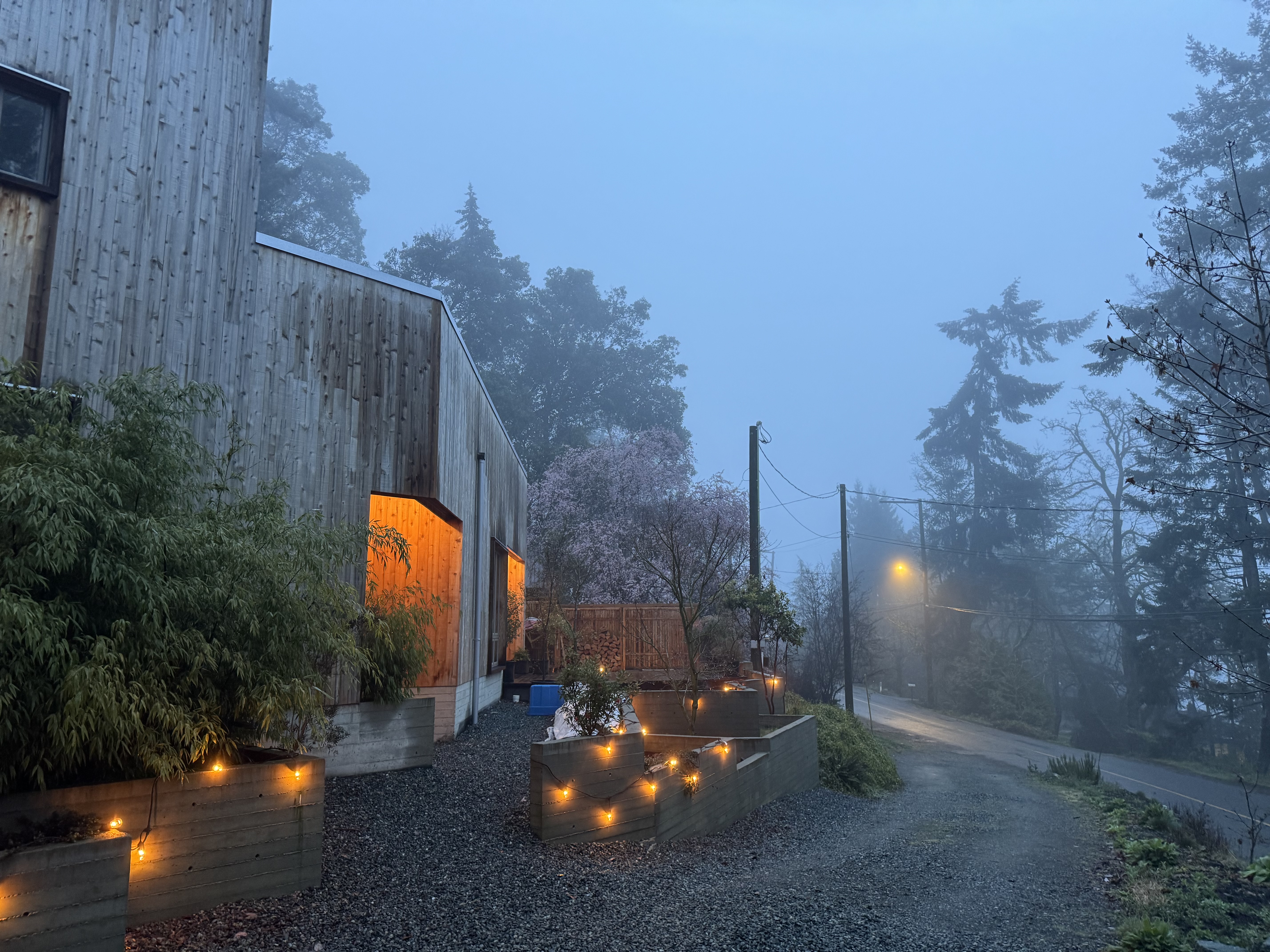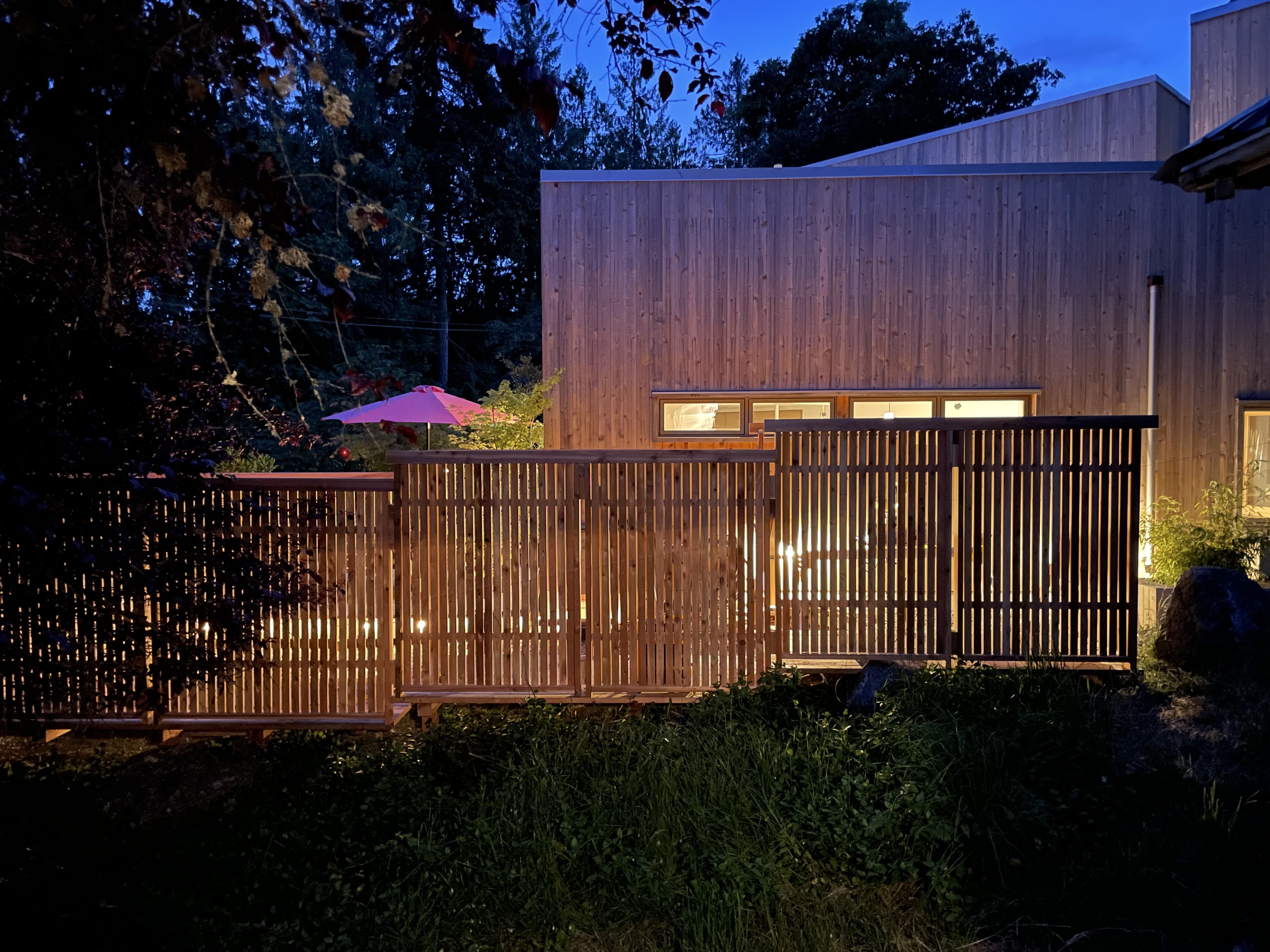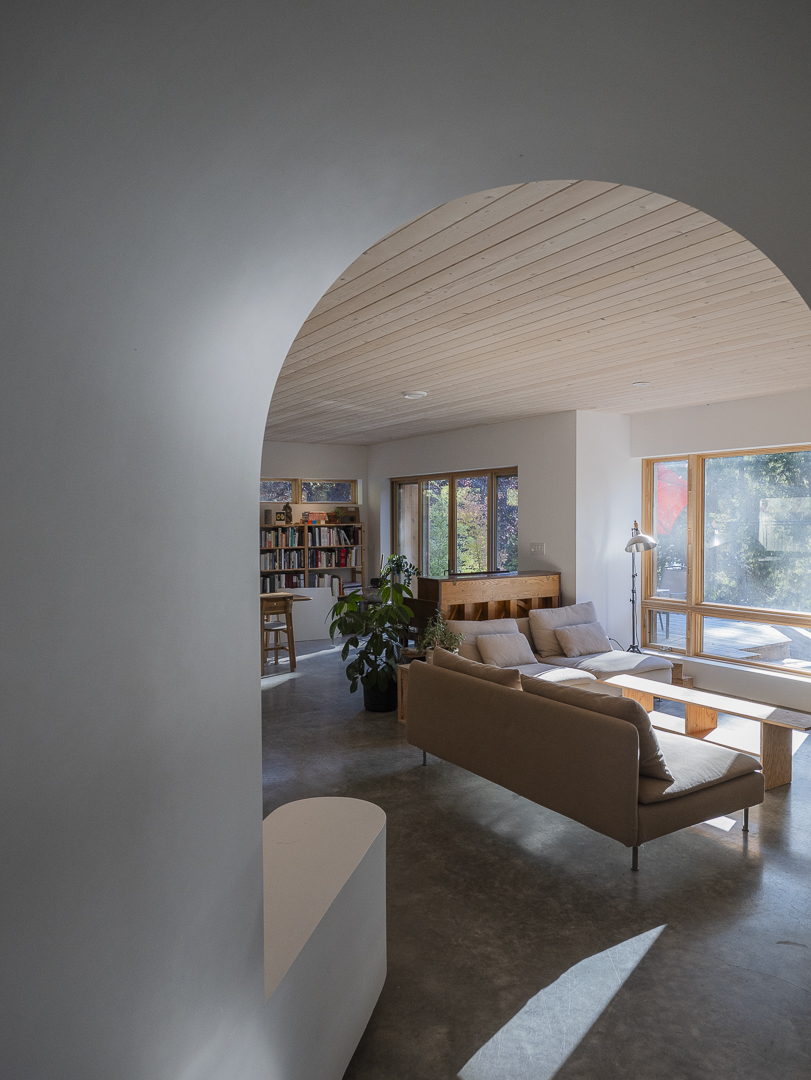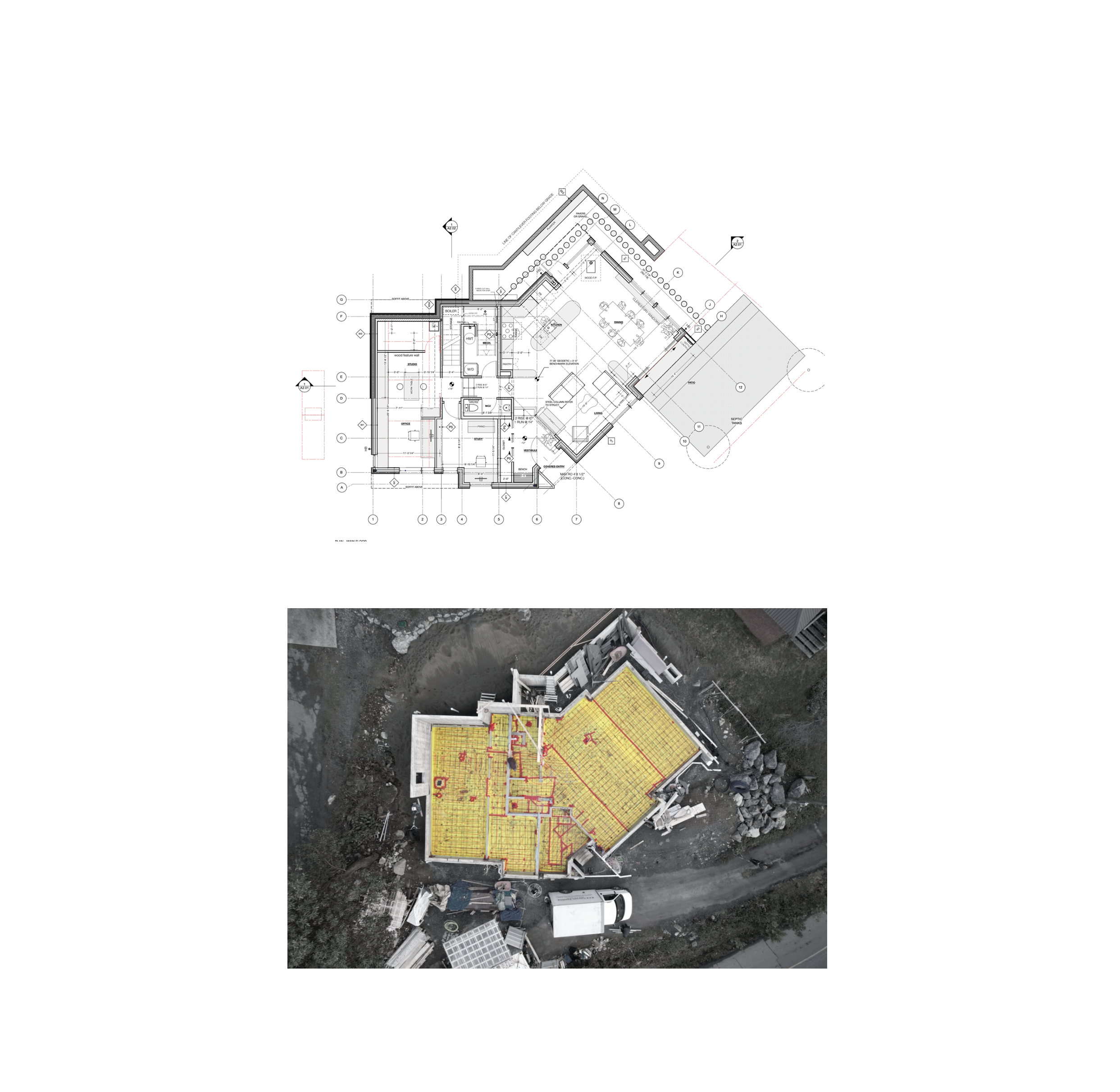




House on Arbutus Avenue
Residential
2025 - under construction
Sited on a small and unusually shaped lot with tight setbacks and a steep grade, the design responds to the challenging site conditions by following the topographical contours within the legal boundaries. Two rectangular masses oriented at 45º to each other step down and into the existing landscape resulting in a calibrated massing that feels tucked into the hillside rather than sitting on top of it. The orientation of the two main volumes takes advantage of solar orientation and creates a series of framed views from insude the house. Despite the rural location, the relatively small lot means that neighbouring houses are nearby therefore the design also seeks to maintain a sense of privacy from the road and adjacent properties. Following passive design principles, the house exceeds BC Step Code requirements for Net-Zero Ready construction.